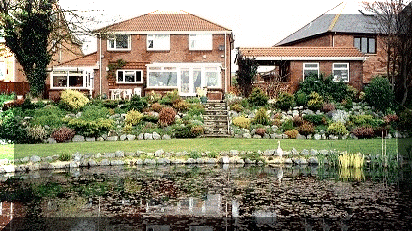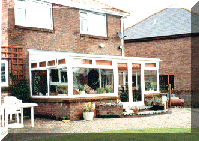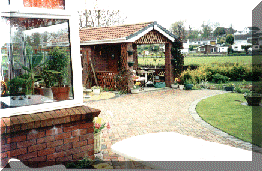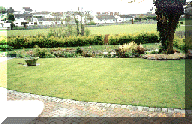|
|
|
Welcome To Our Home For Sale Page
We are offering for sale our Modern Executive 4 Bedroom Detached Property
XXXXXXXXXXXXXXXX
KIDWELLY, CARMARTHENSHIRE
XXXXXXXX
Click here to see a map showing the location of the property.
The property is one of fifteen houses, all different, in a new
development built in 1993. It is
close to Pembrey Country Park with its seven miles of beautiful sandy beaches. Pembrey Motor Sports Centre with its adjacent airfield is
also very close by. Kidwelly Castle
, built c 1115, can be seen from the house.
Kidwelly quay is very near where the slipway allows boats to be launched
into the bay. Kidwelly station is
only 400 yards away with links to Swansea, Cardiff and London.
The property is close to Pembrey airport with scheduled flights to London
Stanstead and Luton commencing next year.
The gardens have a large lily pond, vegetable plot and summer house and
has direct access to a large park. The
park has facilities for bowls, tennis, rugby, football and cricket.
The price asked includes all fully fitted carpets, blinds and curtains.
The property is extremely well maintained
and beautifully decorated.

Four bedrooms with en-suite shower room to master bedroom.
Two
large reception rooms.
Fully fitted kitchen.
Utility room.
Study.
Conservatory.
Large
summer house.
Front and rear porches.
Integral garage.
Approximately
1/2 an acre of landscaped gardens.
All this for Under £XXX,XXX
The Accomodation
Entrance Porch
16'4 x 4'3 uPVC/Brick construction with tiled floor, uPVC double glazed door and screen to –
Entrance Hall
12' x 12' approx. L shaped coved and textured finish to ceiling, split décor to dado rail, three power points, double panel radiator, stairs to first floor, five doors to cloakroom, study, dining room, lounge and kitchen.
Cloakroom
uPVC double glazed window to front, low level W.C., wash hand basin, splash back tiling, coved and textured finish to ceiling, single panel radiator.
Study
6'5 x 8'8 uPVC double glazed window to front, single panel radiator, coved and textured finish to ceiling, power points.
Dining Room
11'4 x 17'3 uPVC double glazed window to front, double panel radiator, coved and textured finish to ceiling, wall lights, single panel radiator, arch to….
Lounge
13'2 x 16'11 uPVC french doors opening onto conservatory, coved and textured finish to ceiling, power points, single panel radiator, television points, reconstructed brick fireplace extending to side mantle housing gas fire with marble hearth and back.
Conservatory
16'1 X 9'7 uPVC double glazed oblique brick construction, tiled floor, power points, television points, fitted pull down blinds to all windows, french doors opening onto patio.

12'9 x 13'10 uPVC double glazed window to rear, fully fitted with a range of medium oak base and wall units, inset bowl and half single drainer sink, integrated fridge, electric hob and gas oven, half tiled walls, coved and textured finish to ceiling, power points, telephone points, single panel radiator.
Utility Room
8'6 x 8'3 uPVC double glazed door to rear, uPVC double glazed window to rear, fitted with a range of base and wall units with a roll edge work surface, half tiled walls, plumbed for an automatic washing machine and dishwasher, coved and textured finish to ceiling, stainless steel single drainer sink, double panel radiator, integral door to garage.
Integral Garage
17'0 x 8'6 with loft space containing alarm system.
Rear porch
7'1 x 6'1 uPVC/brick construction, tiled floor, cold water tap, uPVC double glazed door to side.
Landing
Gallery style uPVC double glazed window to front, single panel radiator, split décor to dado rail, coved and textured finish to ceiling, roof access hatch to large part boarded loft, large walk in airing cupboard, floodlight override switch.
Family Bathroom
7'6 x 8'10 uPVC double glazed window to front with obscured glass, quality tiled walls, corner bath, pedestal wash hand basin with feature mirror over, low level W.C., gold effect bathroom fittings, single panel radiator, coved and textured finish to ceiling.
Master Bedroom
11'5 (excluding wardrobes) x 13'7 uPVC double glazed window to front, single panel radiator, power points, coved and textured finish to ceiling, fully fitted range of quality bedroom furniture, television points, personal alarm button.
En-suite Shower Room
Fully tiled walls, single panel radiator, uPVC double glazed window to side, coved and textured finish to ceiling, two piece suite of shell design consisting of, pedestal wash hand basin, low level W.C., separate step in shower cubicle.
Bedroom Two
12'11 x 11'6 uPVC double glazed window to rear, power points, single panel radiator, fitted with a range of quality bedroom furniture incorporating, wardrobes, dressing table and vanity unit and wash hand basin.
Bedroom Three
10' x 13' uPVC double glazed window to rear, single panel radiator, power points, coved and textured finish to ceiling.
Bedroom Four
9'5 x 9'3 uPVC double glazed window to rear, power points, single panel radiator, telephone point, coved and textured finish to ceiling.
Summer House
20'7 x 10'0 OUTSIDE 10'9 x 8'2 brick built with cavity walls, uPVC single glazed windows, matching tile pagoda roof, stable door and ornamental trellis work, two power points, alarmed.

The property occupies a good size plot approximately half an acre in size. The front garden is designed to be of low maintenance with a 'Herringbone' design paved drive and graveled garden with flowerbeds and borders. To the rear the garden consists of landscaped two tiered design. The first tier is paved with 'Herringbone' design and lawn with mature trees, shrubs, bushes and vegetable plot. There is also a brick built summerhouse with light, power and barbecue facilities. The garden then drops down to the second tier, which mainly consists of a very large lily pond and is bordered by Castlewellam gold conifer screens. There is also rear access to the adjacent park at the rear of the property.


Contact Details
The property is priced to sell at only £XXX,XXX
Click Here To See A Map Showing The Location Of The Property.
If you would like more details or to arrange a viewing of our home please feel free to get in touch with us by which ever means you find most convenient.
Mr and Mrs Vendor
XXXXXXXXXXXXXXX
KIDWELLY, CARMARTHENSHIRE
WALES
XXX XXX
Telephone & Fax 0111 111111
E-Mail us
![]() house
now sold
house
now sold
Web Site by Hemel Internet Services